

What about Urban Planners and Designers?
Planning and design is a visionary process that helps us figure out what we would like the future to look like.
After all, if we don't know what we want, we probably won't get it!
![]()
America's founding fathers understood the importance of planning and design as they began the important work of building the first cities. These earliest examples of greenfield development were initiated in 1682 by William Penn. He unveiled his design for Philadelphia, a rectangular street grid with a central park and four smaller parks, one in each quadrant.
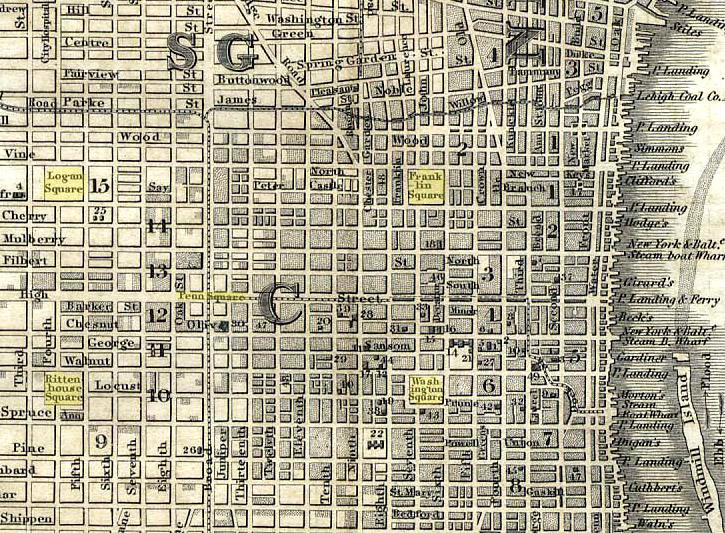
Georgia founder James Oglethorpe's 1733 design for Savannah, Georgia, was a more complex grid with a main axis and interlinking gardens and squares.
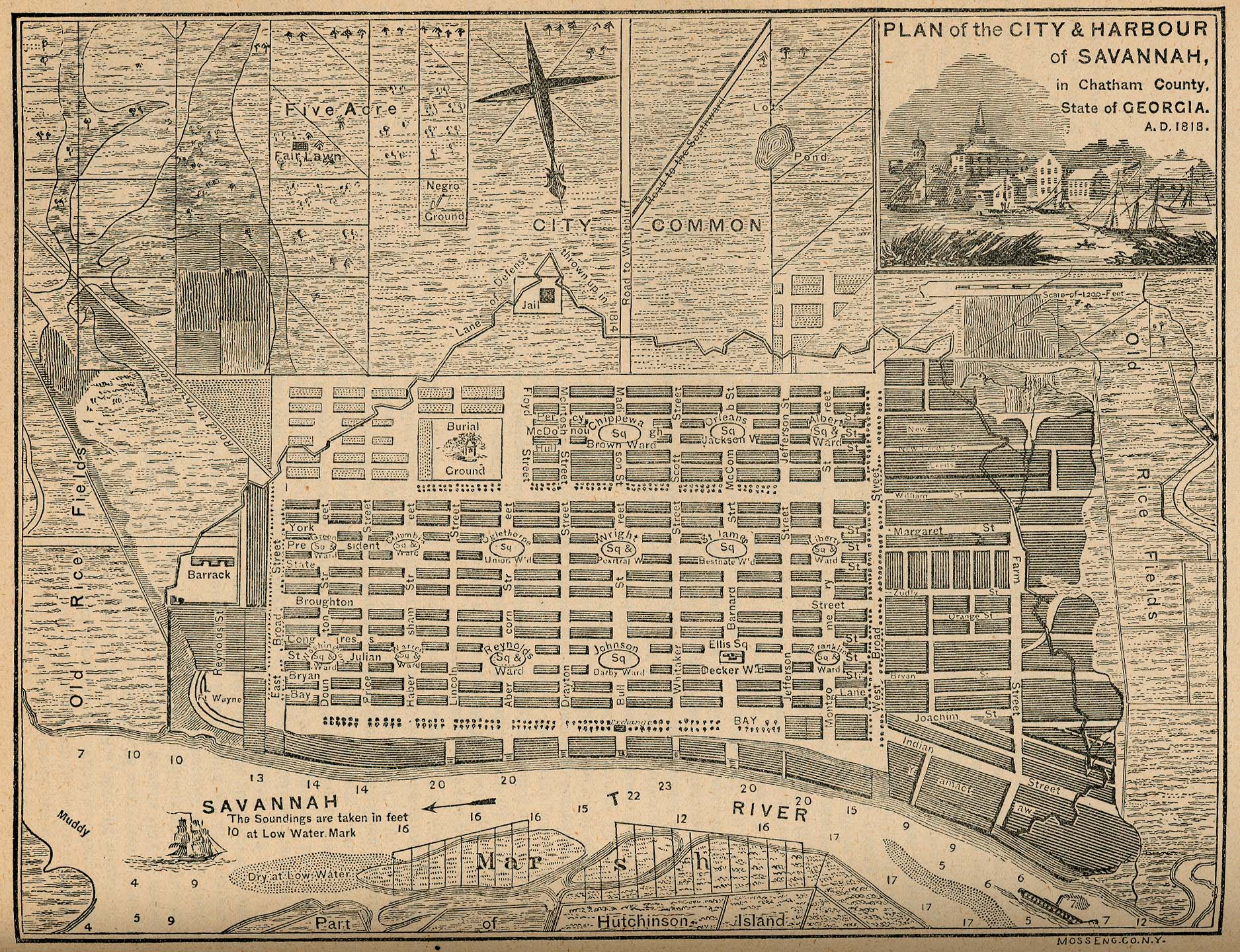
Pierre L'Enfant's baroque design for the new nation's capital, presented in 1791, with its grand radial avenues and ceremonial spaces overlaid on a street grid, was (and perhaps still is) the most famous US city plan.
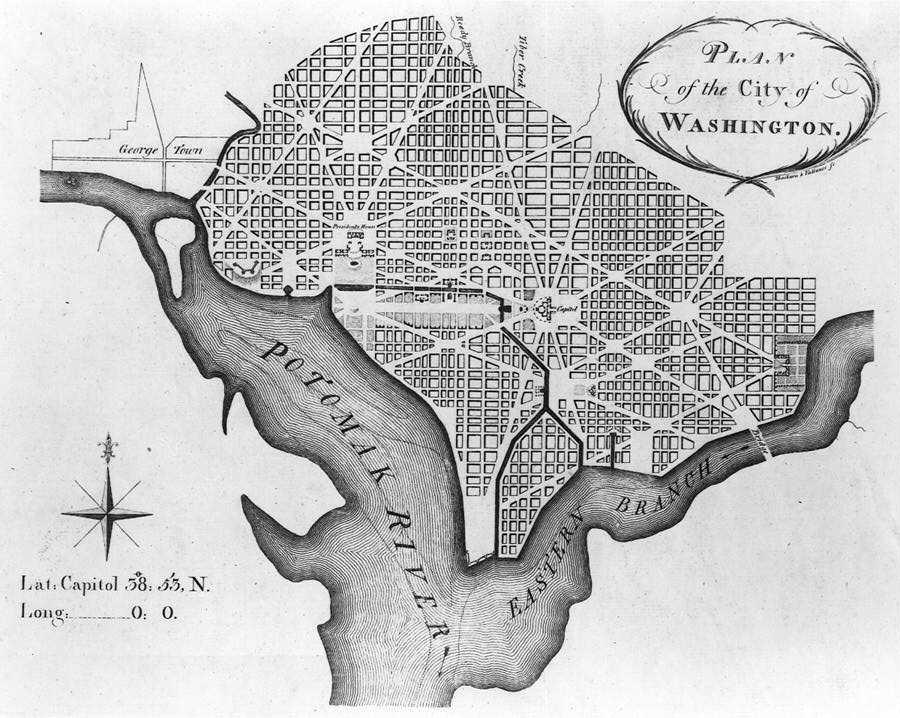
Central Park in New York, designed by Frederick Law Olmsted and Calvert Vaux in 1859, quickly became a model for many other American city parks.
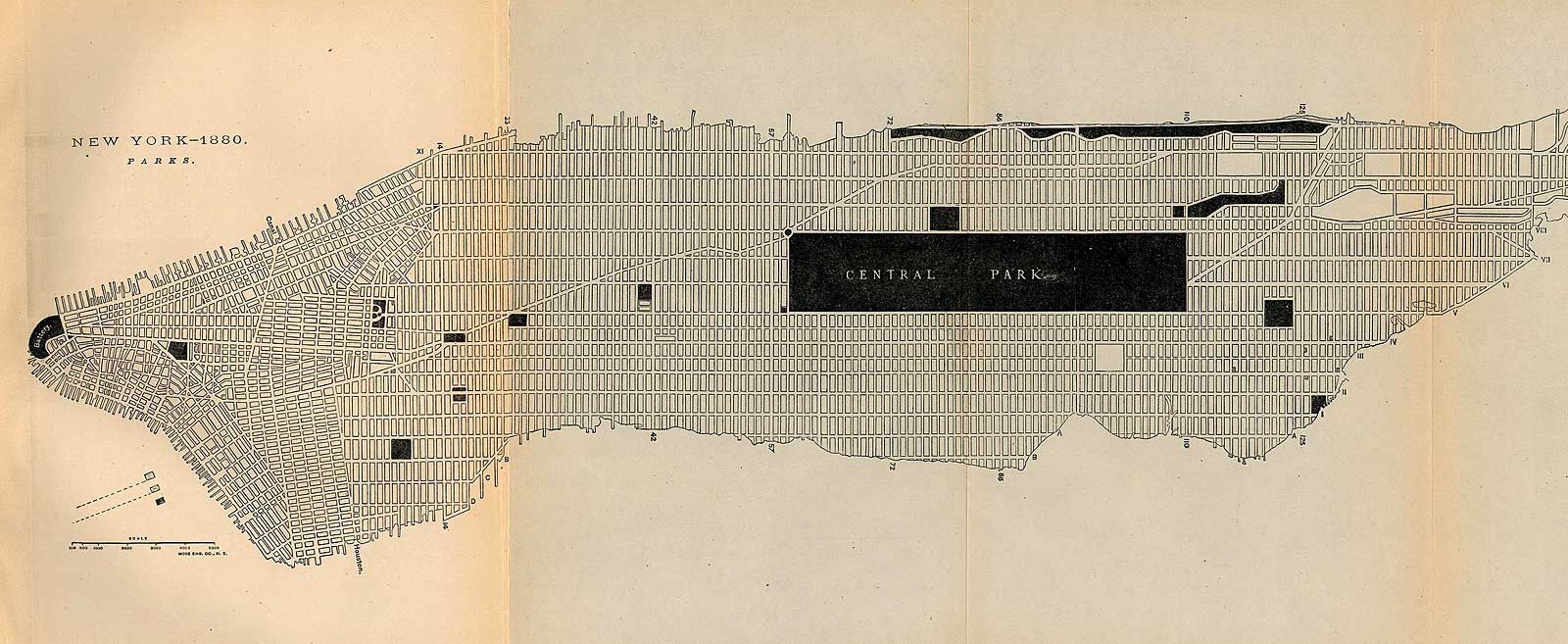
City planning and design guided the development of America's built environment as the railroads crossed the country and Americans moved west. Early in the 20th century, we see the first hints that the automobile might change the focus of urban planning from pedestrians to cars. In 1916 the Lake Forest Improvement Trust in Illinois, north of Chicago was established to build Market Square, reputed to be the first automobile-centered shopping district in the US. Also that year the nation's first comprehensive zoning resolution was adopted in New York City; other cities soon followed.
Zoning regulations set legal limits to allowable land uses, thereby separating uses - residential from manufacturing from town centers. The intention was to separate the dirty and polluting factories and the commercial downtown areas from the places that people lived.
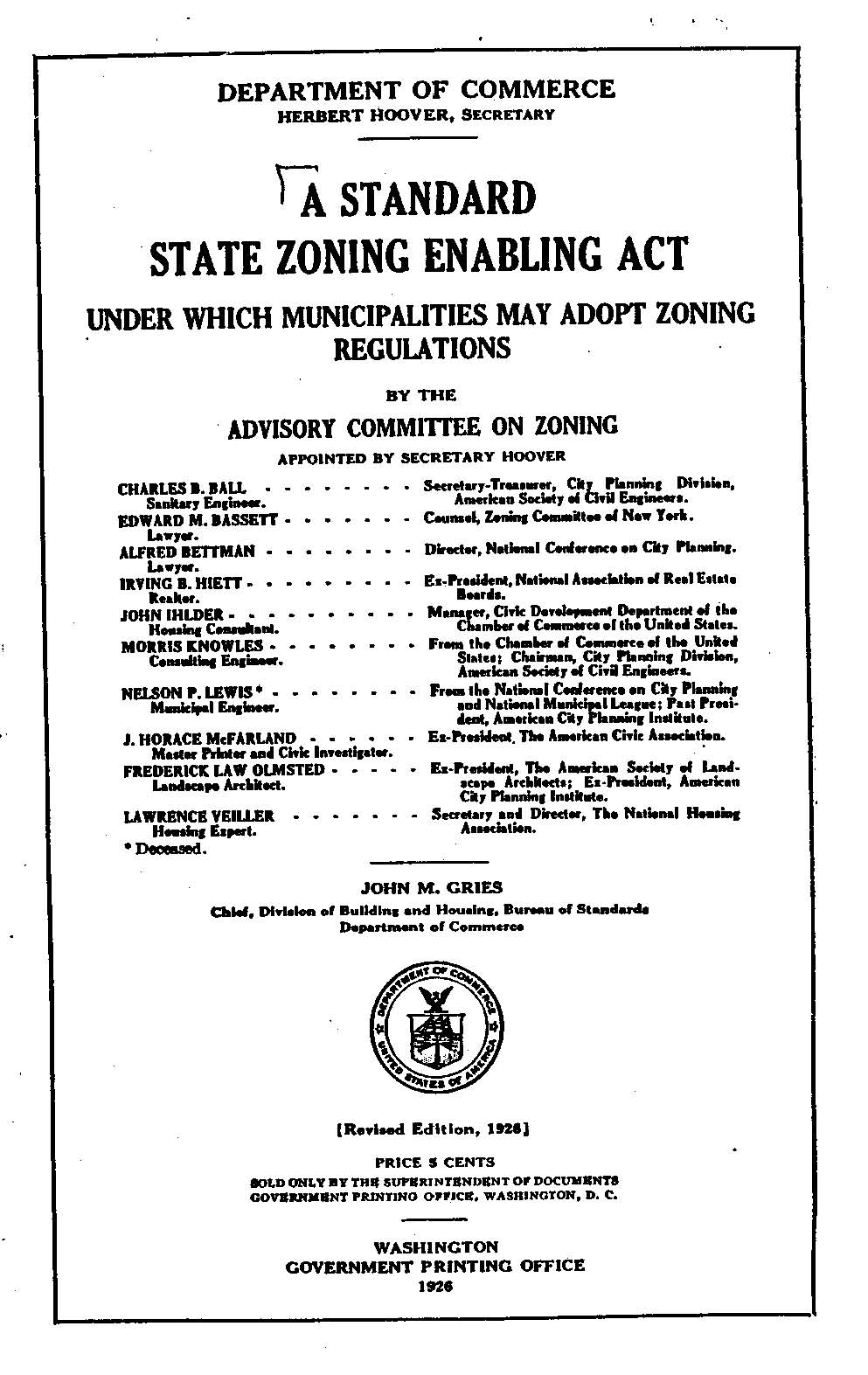 In the 1920s, the federal government decided to create standards for state zoning enabling laws and city zoning codes. The US Department of Commerce under Secretary Herbert Hoover issued the Standard State Zoning Enabling Act and the Standard City Planning Enabling Act. These documents served to provide a template for both states and municipalities to use as they adopted zoning legislation.
In the 1920s, the federal government decided to create standards for state zoning enabling laws and city zoning codes. The US Department of Commerce under Secretary Herbert Hoover issued the Standard State Zoning Enabling Act and the Standard City Planning Enabling Act. These documents served to provide a template for both states and municipalities to use as they adopted zoning legislation.
Click here to read the Act.
With the stock market crash in 1929, the Great Depression and World War II, people had other more pressing matters to deal with than urban planning and design. But immediately after the war, attention returned to the built environment as the nation faced the challenges of putting the soldiers back to work and providing housing for the many new families. In 1944, the Serviceman's Readjustment Act or "G.I. Bill" as it is known, encouraged home building by providing guaranteed loans for homes to veterans under favorable terms. A paradigm shift was taking place - the growth of suburban car oriented development began.
Even before World war II, residential neighborhoods were being built to accomodate cars, but garages were usually accessed from the alley behind the house or if the driveway entrance was from the street, the garage was toward the rear of the lot at the end of a driveway. People still walked up to the front door to enter. Cars and pedestrians were both accommodated comfortably. But over time the corner grocery stores disappeared as supermarkets were built and people drove to them to buy food. Other small shops disappeared, too, as people drove to the early multi-store shopping malls.
The deluge of new homes built in the years after World War II, more than 11 million, were primarily single family homes with garage (one car at first, later two cars), and a yard. The single use zoning codes that had been passed separated land uses so that hundreds of houses were clustered together, stores were clustered in separate malls surrounded by parking, and offices and industry were clustered in ofice and industrial parks surrounded by even more parking.
The post war American Dream was all about owning a home, a yard and a car. Americans believed that independence and autonomy were essential to happiness so the separation from neighbors was just fine. But, this separation required lots of space and distances to shopping and work became longer and longer. Sprawl was born. At first, the areas at the edge of town were developed (example below); then homebuilders moved further and further away and homebuyers learned to live with the longer and longer commutes to shop and work.
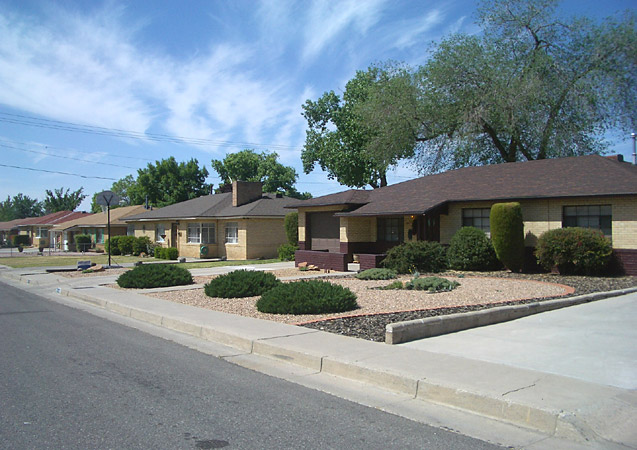
After 60 years, it is becoming apparent that this totally car oriented development pattern is just not working anymore. The increasing number of drivers on the roads is resulting in increased congestion and markedly longer commutes. More and more people are coming to realize that the suburbs of today are not as People Friendly as folks hoped they would be back in 1945. More home seekers are looking for a change - homes in walkable urban neighborhoods.
Some planners saw this change many years ago, and began to examine what would be needed to allow it to happen. They found that in many places, the existing zoning regulations made it illegal to build homes next to shops, schools and offices (recall that traditional zoning required separation of land uses!). They also realized that existing development approval processes worked well for huge sprawl developments but were quite onerous for smaller 'in town' projects.
Organizations like the American Planning Association and the Congress for the New Urbanism, whose members are planners, designers and architects, are supporting the paradigm shift - from drivable suburban to walkable urban development through Growing Smart or Traditional Neighborhood Design.
APA's Growing Smart project is aimed at providing the tools for states to modernize their planning and zoning enabling statutes. Many states still have planning enabling legislation that is based on the 1926 model. Growing Smart guides advocates for reform through the reform process.
Click here to visit the APA site, but be sure to come back.
The Congress for the New Urbanism promotes walkable, neighborhood-based development as an alternative to sprawl through a proactive, multidisciplinary approach to restoring our communities.
Click here to visit the CNU site, but be sure to come back.
Return to Our People Friendly page
![]()